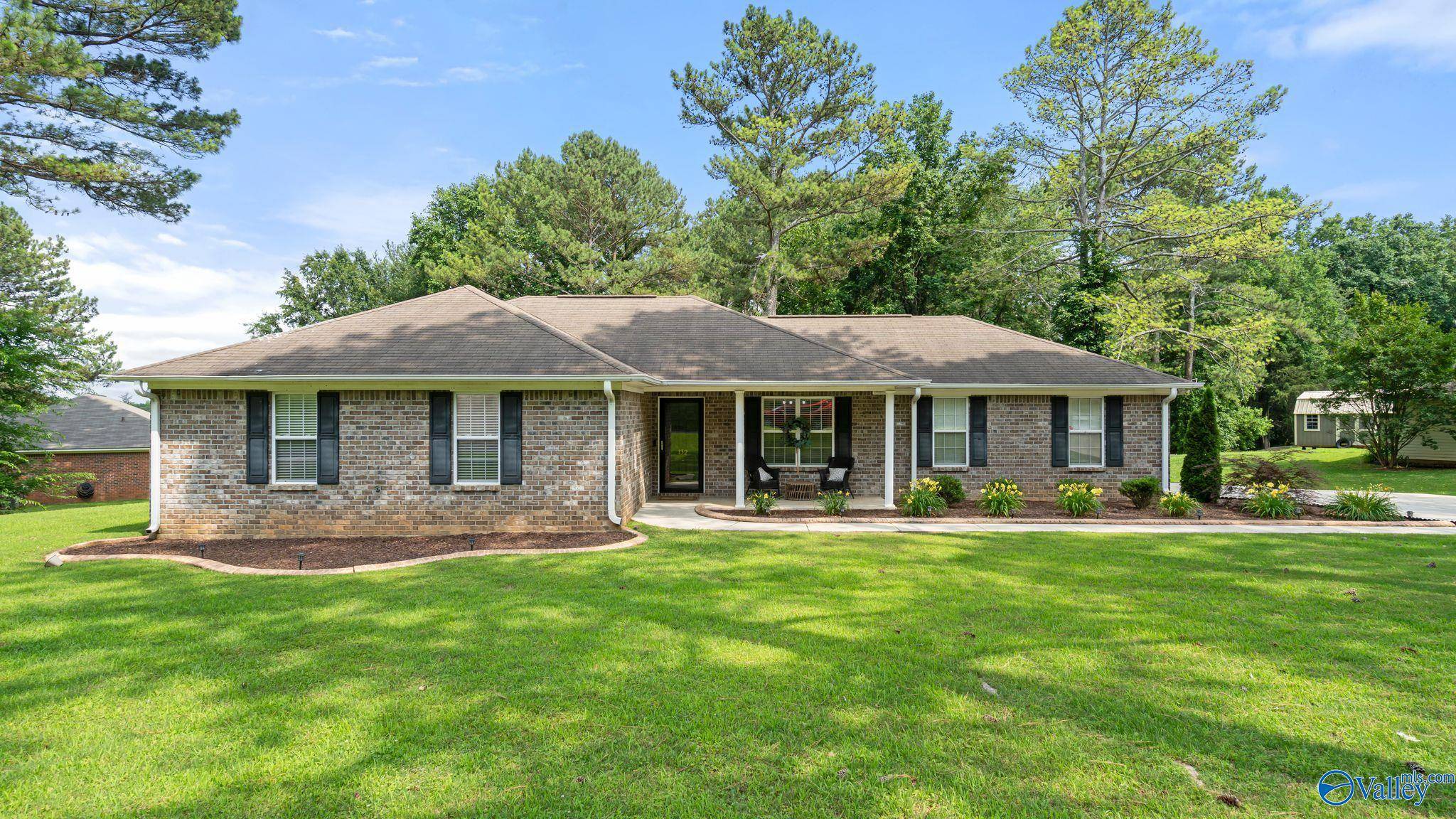$262,000
$258,000
1.6%For more information regarding the value of a property, please contact us for a free consultation.
3 Beds
2 Baths
1,307 SqFt
SOLD DATE : 07/11/2025
Key Details
Sold Price $262,000
Property Type Single Family Home
Sub Type Single Family Residence
Listing Status Sold
Purchase Type For Sale
Square Footage 1,307 sqft
Price per Sqft $200
Subdivision Northeast Chase Estates
MLS Listing ID 21890884
Sold Date 07/11/25
Style Ranch/1 Story
Bedrooms 3
Full Baths 2
HOA Y/N No
Year Built 2005
Lot Size 0.520 Acres
Acres 0.52
Property Sub-Type Single Family Residence
Source Valley MLS
Property Description
Welcome to this charming full-brick home, offering 3 bedrooms and 2 baths on a generous lot of over half an acre. Step inside to find LVP flooring throughout all high-traffic areas, leading you into an inviting eat-in kitchen complete with granite countertops, a stylish backsplash, and plenty of natural light. The family room and spacious primary suite both feature elegant trey ceilings, adding a touch of sophistication, while ceiling fans throughout the home ensure year-round comfort. A side-entry 2-car garage enhances the home's curb appeal. Outside, a covered patio provides the perfect space to relax, entertain, or simply enjoy the peaceful privacy of your backyard. Tour this home today!
Location
State AL
County Madison
Direction From The Parkway, Go East On Winchester, Left On Rustic Trail, Left On Francis Amelia, L On Nina Pearl And Then Right On Ann Bradley.
Rooms
Master Bedroom First
Bedroom 2 First
Bedroom 3 First
Interior
Heating Central 1
Cooling Central 1
Fireplaces Type None
Fireplace No
Appliance Oven, Dishwasher, Microwave, Refrigerator, Other
Exterior
Exterior Feature Treed Lot, Undgrnd Util, Drive-Concrete
Porch Covered Patio, Covered Porch, Front Porch, Patio
Private Pool false
Building
Foundation Slab
Sewer Septic Tank
Water Public
New Construction Yes
Schools
Elementary Schools Mt Carmel Elementary
Middle Schools Riverton
High Schools Buckhorn
Others
Tax ID 1303050002036.027
SqFt Source Appraiser
Read Less Info
Want to know what your home might be worth? Contact us for a FREE valuation!

Our team is ready to help you sell your home for the highest possible price ASAP

Copyright
Based on information from North Alabama MLS.
Bought with Keller Williams Realty
"My job is to find and attract mastery-based agents to the office, protect the culture, and make sure everyone is happy! "






