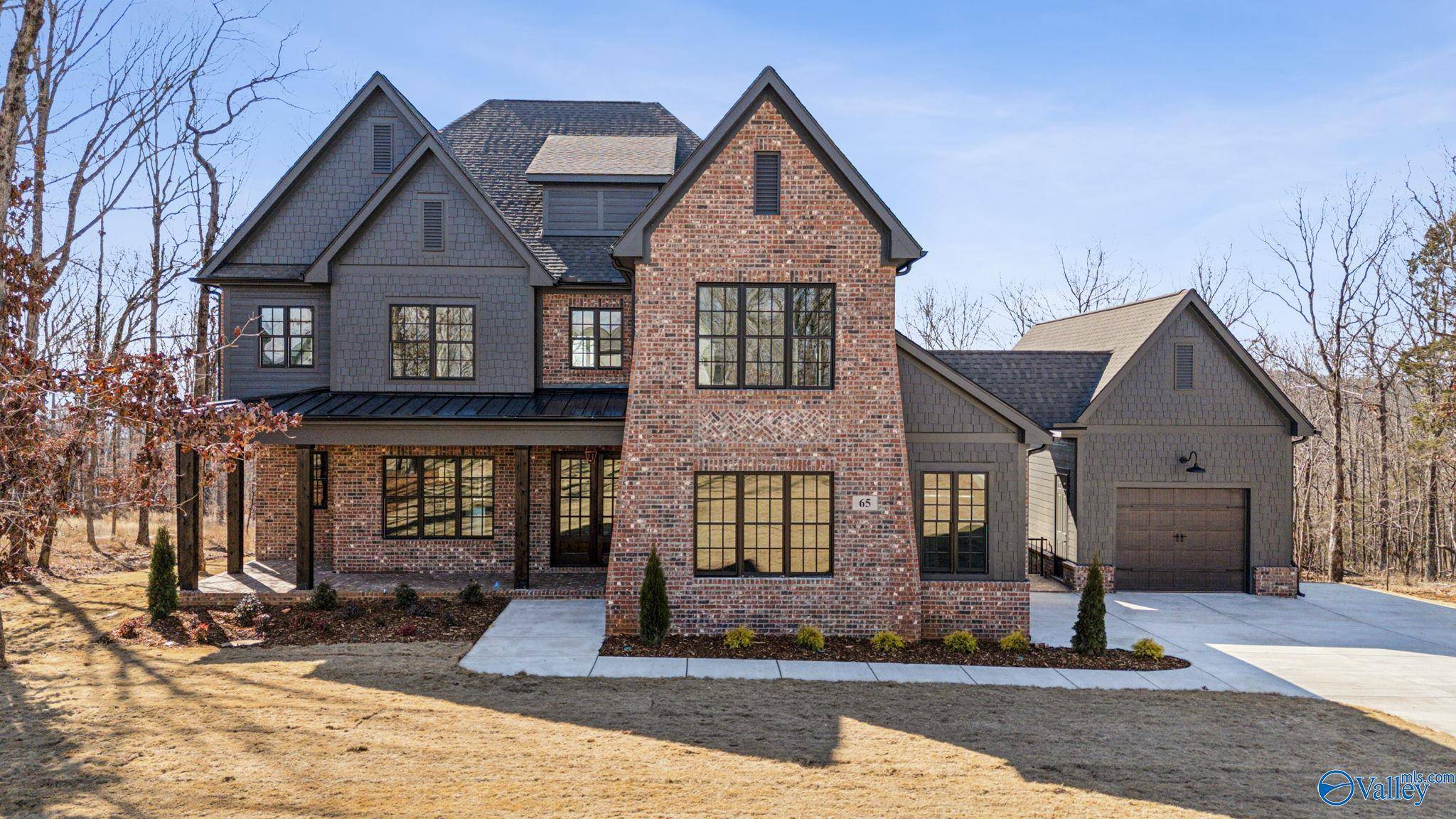$1,552,000
$1,550,000
0.1%For more information regarding the value of a property, please contact us for a free consultation.
5 Beds
5 Baths
4,565 SqFt
SOLD DATE : 05/27/2025
Key Details
Sold Price $1,552,000
Property Type Single Family Home
Sub Type Single Family Residence
Listing Status Sold
Purchase Type For Sale
Square Footage 4,565 sqft
Price per Sqft $339
Subdivision Mcmullen Cove
MLS Listing ID 21875549
Sold Date 05/27/25
Style Open Floor Plan,Traditional
Bedrooms 5
Full Baths 4
Half Baths 1
HOA Fees $116/ann
HOA Y/N Yes
Lot Size 6.700 Acres
Acres 6.7
Property Sub-Type Single Family Residence
Source Valley MLS
Property Description
$25K YOUR WAY*see community sales mgr for details/exclusions. Luxurious Living! Open floor plan with a welcoming foyer entry leading to a formal dining room and a spacious great room featuring trey ceiling w/ tongue & groove ceiling, extensive trim details, cozy natural gas fireplaces, dual fuel heat. The gourmet kitchen is a chef's delight, boasting quartz countertops, 48" matte white range and an oversized scullery equipped with 2nd sink, space for 2nd refrigerator & ice machine. Retreat to the primary suite with a double vanity, freestanding tub, oversized tiled shower with dual shower heads. Brick herringbone pattern on porches with level yards w/ space for pool!
Location
State AL
County Madison
Direction Take 431 South, Turn Left On Eastern Bypass, Turn Left On Watson Grande. Home On The Left.
Rooms
Master Bedroom First
Bedroom 2 Second
Bedroom 3 Second
Bedroom 4 Second
Interior
Heating Central 2, Electric, Natural Gas
Cooling Central 2
Fireplaces Number 2
Fireplaces Type Outside, Gas Log, Two
Fireplace Yes
Appliance 42 Built In Refrig, Cooktop, Dishwasher, Disposal, Double Oven, Gas Cooktop, Gas Water Heater, Microwave, Oven, Security System, Tankless Water Heater
Exterior
Exterior Feature Curb/Gutters, Drive-Concrete, Fireplace, Park Near By, Secluded, Sidewalk, Sprinkler Sys, Treed Lot, Undgrnd Util, View
Amenities Available Clubhouse, Common Grounds, Tennis Court(s)
View Bluff/Brow
Building
Foundation Slab
Sewer Public Sewer
Water Public
New Construction Yes
Schools
Elementary Schools Hampton Cove
Middle Schools Hampton Cove
High Schools Huntsville
Others
HOA Name Hughes Properties
Tax ID 1903070000002.060
Read Less Info
Want to know what your home might be worth? Contact us for a FREE valuation!

Our team is ready to help you sell your home for the highest possible price ASAP

Copyright
Based on information from North Alabama MLS.
Bought with Capstone Realty Stovehouse
"My job is to find and attract mastery-based agents to the office, protect the culture, and make sure everyone is happy! "






